Thanks Friends!
Our sincere appreciation goes out to Austin Monthly Magazine for their great coverage of the Rivercrest residence designed by Chris Davenport, AIA, in the Winter Issue 2016. I am grateful to have had the opportunity to work on this unique project in which an ambitious exploration into social dynamics was a pivotal part of the design.
The Story…
One can quickly imagine or perhaps even remember the challenges presented by a single family on vacation. Now imagine the need to accommodate 2 different families! The secret to this home’s success is that these particular families are long time travel buddies. Details or preferences that came up during the design process were anticipated and easily digested. This allowed the team to keep the focus on the fun and excitement of designing a dream home which is exactly what we did.
The final result was a 2-story gem with multiple living spaces and 2 identical master suites (one up, one down). The warm modern aesthetic creates universal appeal for the varied client tastes and the many who join them. Expansive windows compliment the contemporary expression and boldly frame the view to the waters edge.
Of course no lake house is complete without an ample outdoor space and this residence has all the bells and whistles. Generous outdoor living areas flank the fully equipped outdoor kitchen. An architect inspired pool snugs against the house and beckons the trip outside. Set apart from the house, a fire pit and chairs create another alluring space to take in the the night stars. One can’t help but be seduced by the dancing reflections of the water and the warm glow of the lantern-like house at night. Special thanks to Tait Mooring and Associates for helping bring this vision to life.
The contemporary interiors for the home continue the warm modern aesthetic. Natural materials such as wood and stone are deliberately integrated to soften the crisp clean lines of the architecture. The client teamed up with R Designs by Jane Reece to create a wonderfully welcoming home which seems simultaneously comfortable and yet still uncluttered. The neutral color pallet coupled with expansive glass advances this sentiment. In fact each and every space in the home feels light and “airy”.
The Build…
This project would not have been possible without the genuine care and steady guidance of Jim Madigan at Madigan Custom Homes. Jim’s positive attitude and consistent enthusiasm kept the team light-hearted and moving forward at all times. This was a huge help to the team and the project.
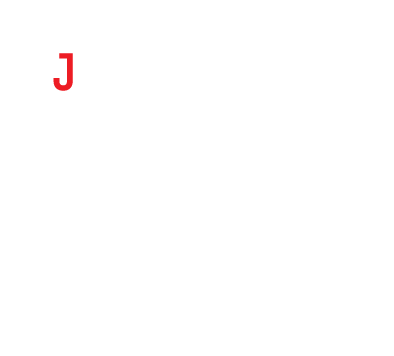
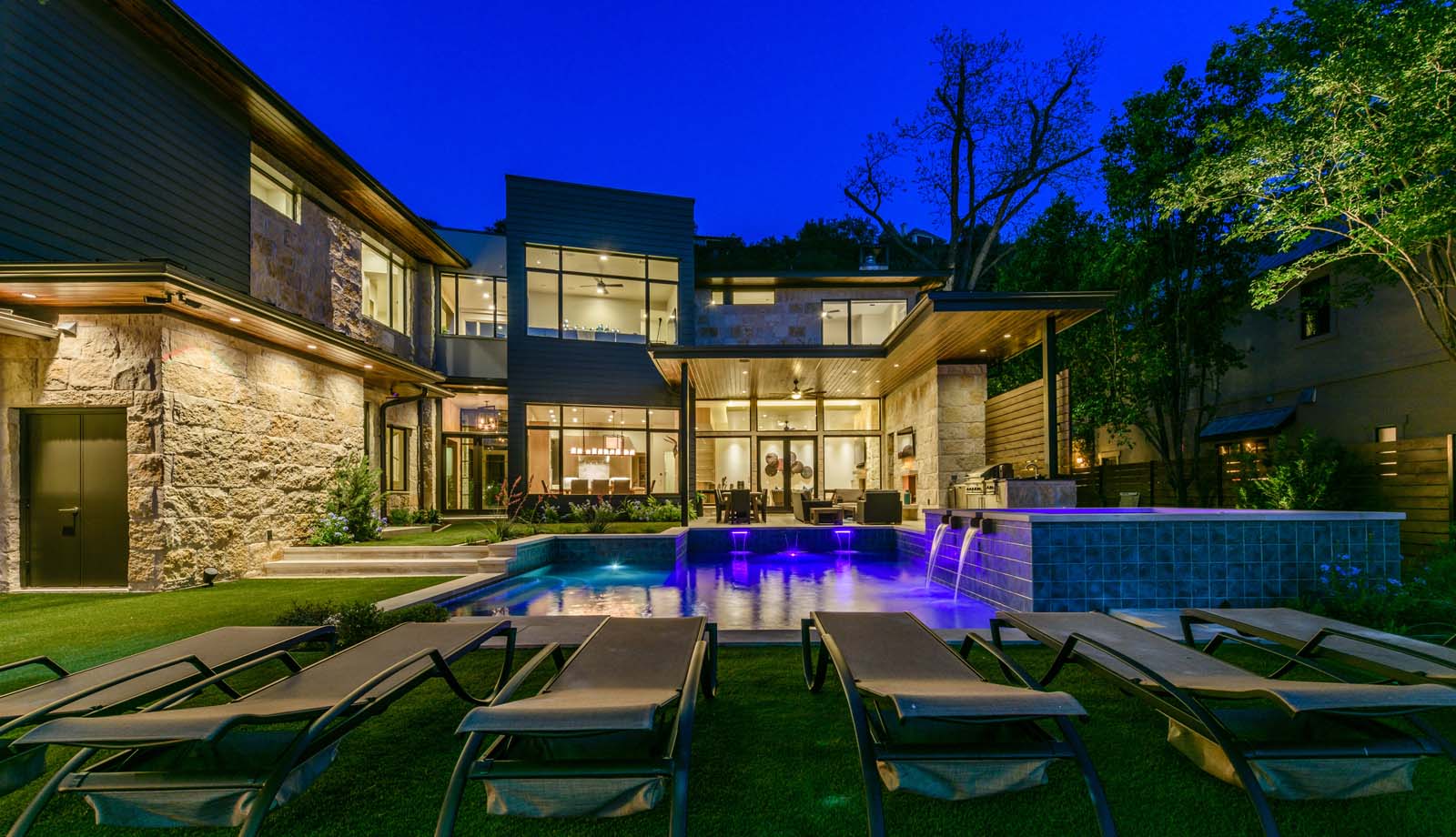
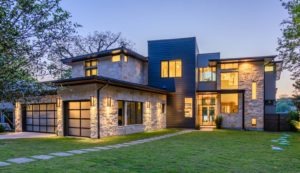
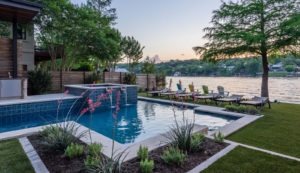
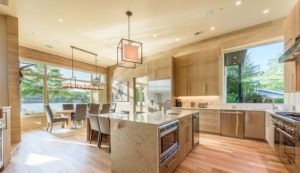
Luis
December 20, 2016 - 9:26 pm ·What a magnificent design. The use of space and the flow looks inviting. Great work!
Chris Davenport
December 21, 2016 - 3:09 pm ·Thank you Luis.
Garrett Martin
December 21, 2016 - 2:24 am ·Wow. You have a gift. Well done, Sir.
Chris Davenport
December 21, 2016 - 3:08 pm ·Thank you Garrett. That is high praise coming from a colleague of your talent.
Tobin
December 22, 2016 - 3:44 pm ·What a beautiful space! Well done. The photos are great.