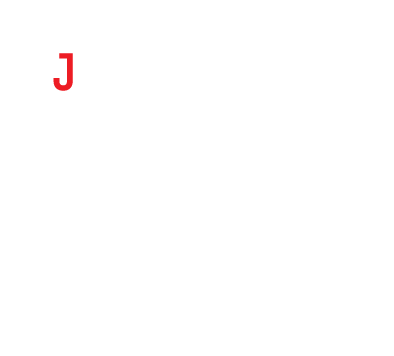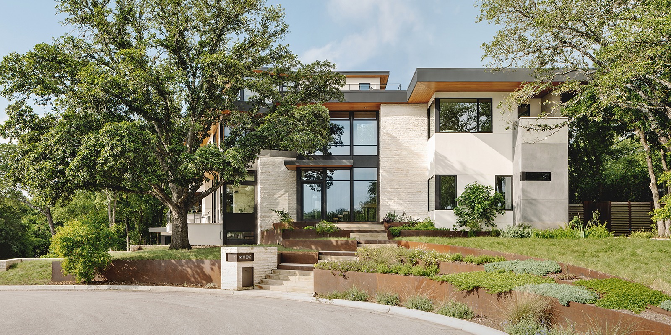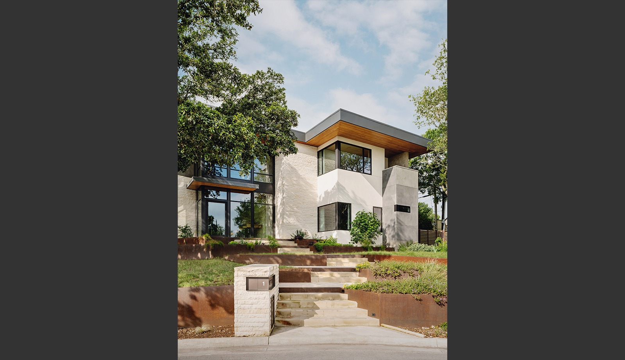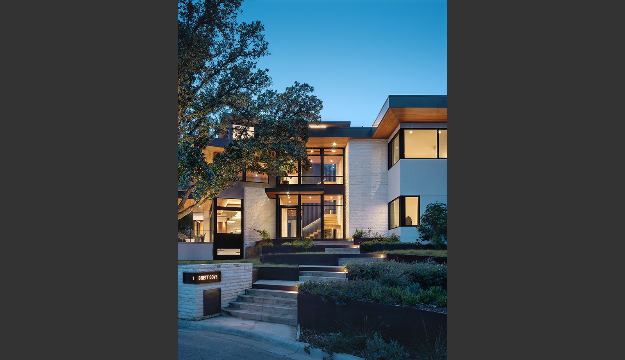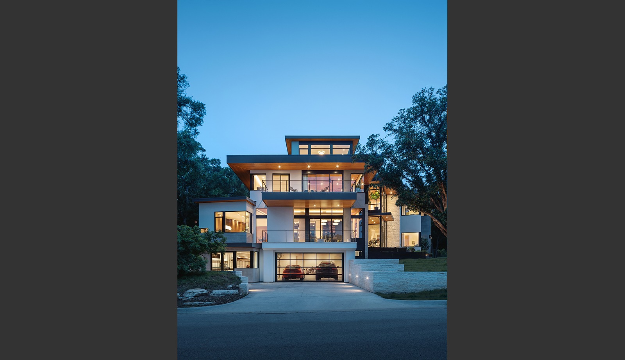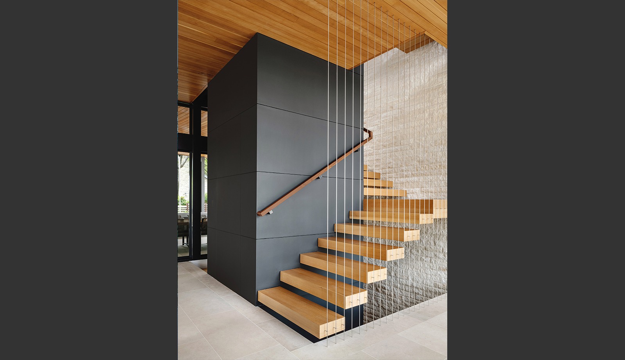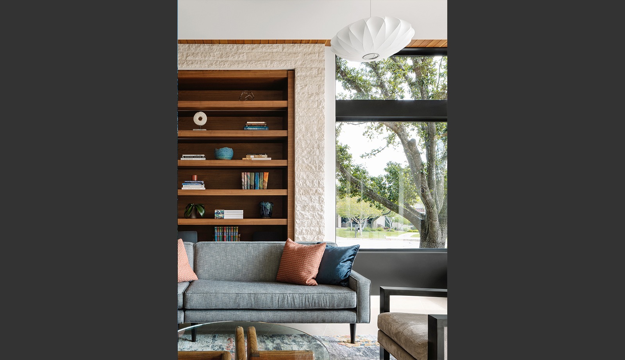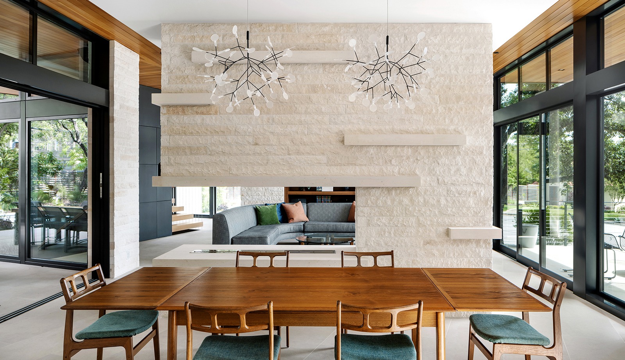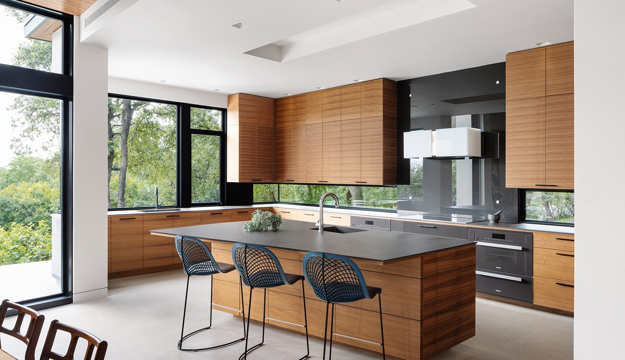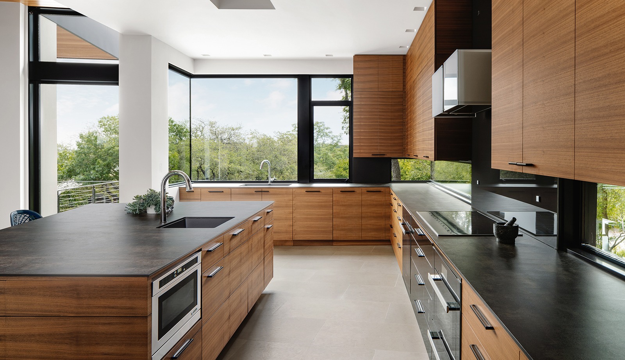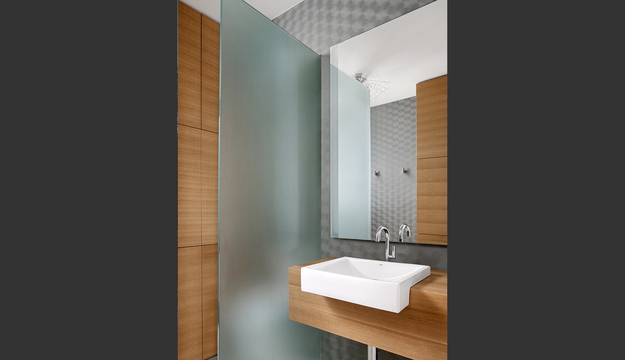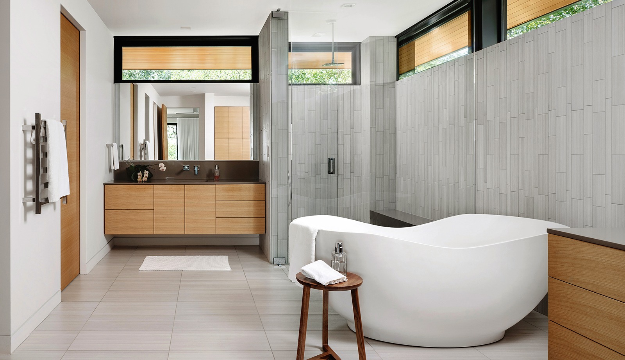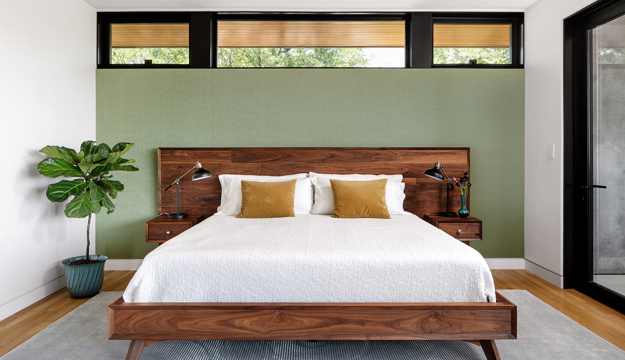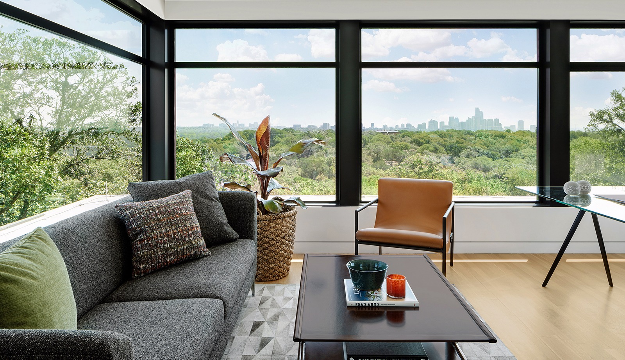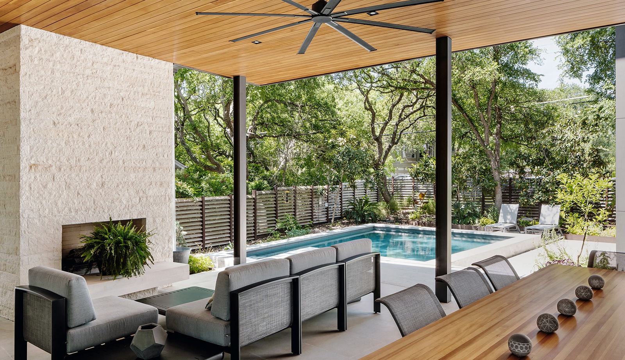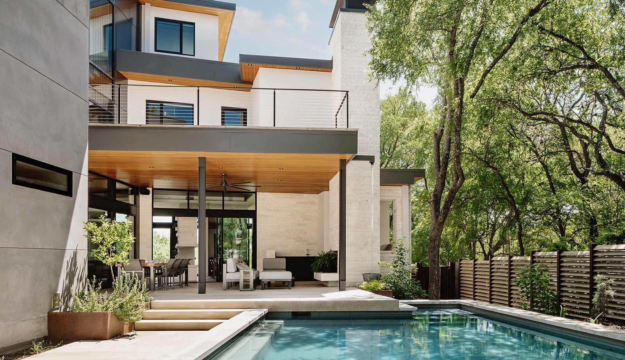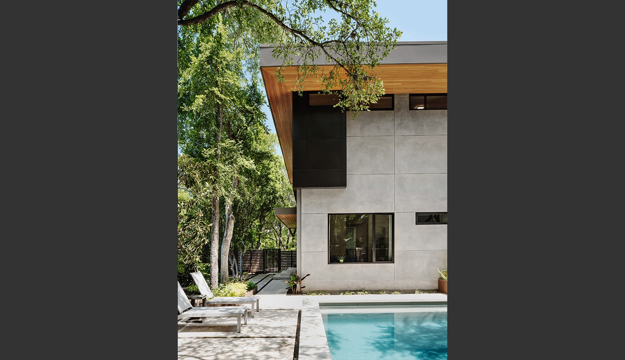Cove House
- Neighborhood: Rollingwood
- Location: Austin, TX
- Bedrooms: 4
- Baths: 4.5
- Square Footage: 4,888
- Architecture Firm: J Christopher Architecture, Cornerstone Architects
- Interior Design Firm: Wendy William Design
- Landscape Architect / Designer: Grieg-Percy Collaborative
- Builder: Four Square Builders
- Photography: Chase Daniel
- 2023 Dwell.com feature, Contemporary, Modern Residential
- 30 Oct 2019
- Cove House
“Cove House” is situated on a peculiar guitar-shaped property with an extraordinarily limited buildable area. A rooftop client meeting spurred a unique response wherein a 4-Story elevator forms a “spine” that distributes rooms vertically to minimize the home’s footprint. Craftsmanship abounds in cantilevered stair treads, a transparent cable guard rail, and brake metal trim that unifies larger assemblies.
High privacy windows and abundant north facing glass soak up downtown views and provide natural day-lighting without heat gain. Massive cantilevered roof overhangs, decks, and preserved trees supply shade and define inviting outdoor “rooms”. Blurring inside and out, meticulously crafted wood soffits and other exterior materials “penetrate” windows to arrive inside.
- The kitchen boasts micro-thin countertops, “floating” upper cabinets, and glass faced drawers and appliances.
- Exterior aluminum panels, “concrete” stucco, and native Texas limestone also grace the interior.
- A potting pavilion and garden occupy the “neck” of a peculiar guitar shaped lot while various wall offsets embrace the curve of the cul-de-sac.
Interior spaces are neatly detailed with trim less metal door frames, reglet cut flush base boards, and brake metal window wraps. Native limestone forms custom wall sconces, hidden receptacle “caps”, and a floating fireplace. Custom wood ceiling planks align perfectly with square and linear fixtures while flush commercial grade air diffusers and sleek trim-less downlights minimize clutter at gyp. board ceilings.
In the kitchen, interstitial windows create “hovering” upper cabinets while a painted glass backsplash and drawer fronts mimic adjacent Miele appliances. Neolith tops afford large expanses of seamless preparation surface.
Sustainability highlights include:
- A 25,000-gallon underground cistern
- Rainwater collection
- Solar collection
- 9 zone VRV HVAC system
- An airtight building envelope
- And an on-site garden with potting pavilion.
- Storm water is managed on site with rain gardens of native plants and grasses
Exterior craft is evidenced by a custom steel and cedar fence design, integral hidden gutter system, and a back lit cut steel address plaque. Transitioning from naturalistic curves to more rigid house forms, Cor-ten steel landscape walls unify the site, framing a bocce ball court and delineating paths and rain gardens.
Architectural Design by Chris Davenport of, J Christopher Architecture and Ranjit Gupta of Cornerstone Architects while he finished up his tenure there as a Partner.
