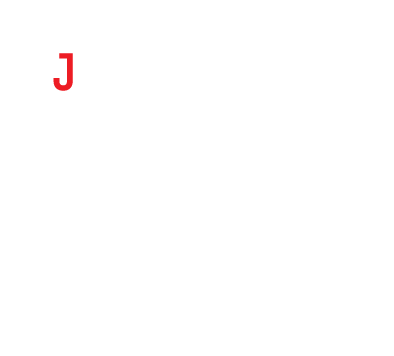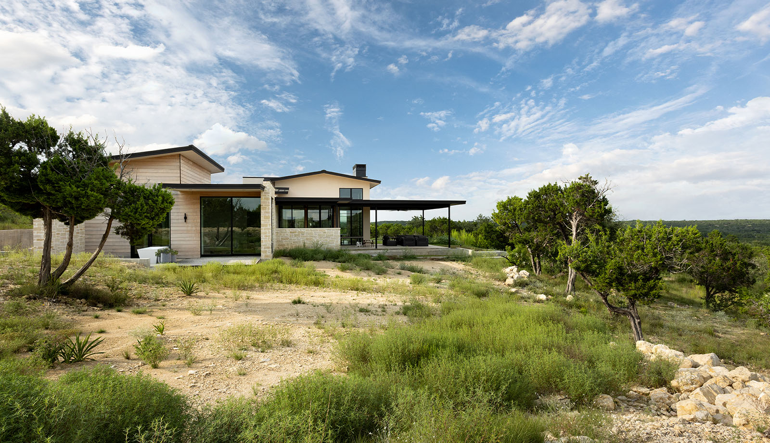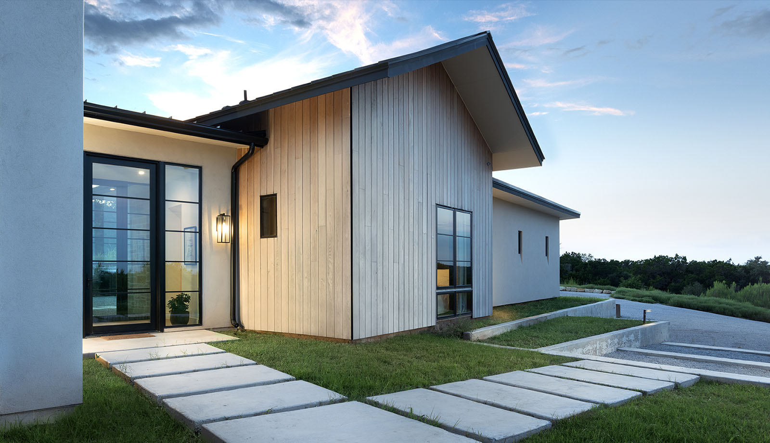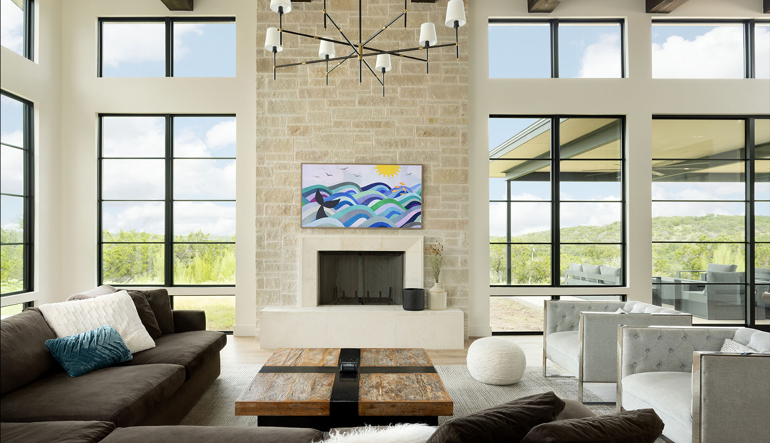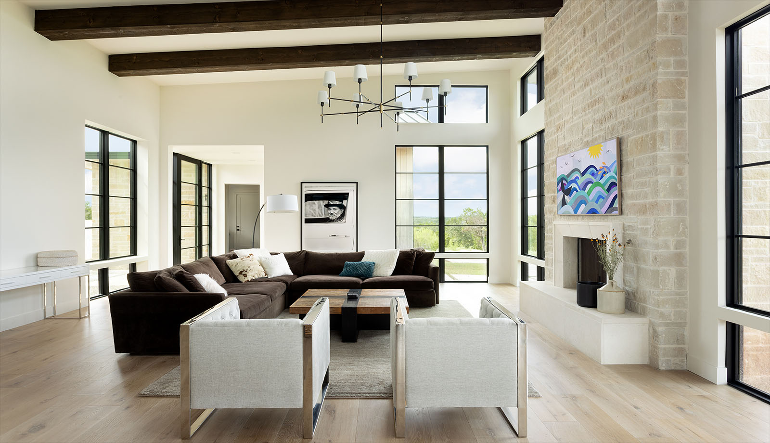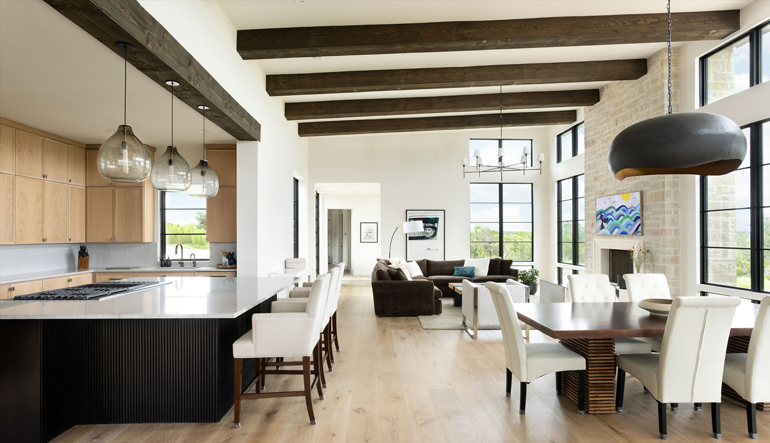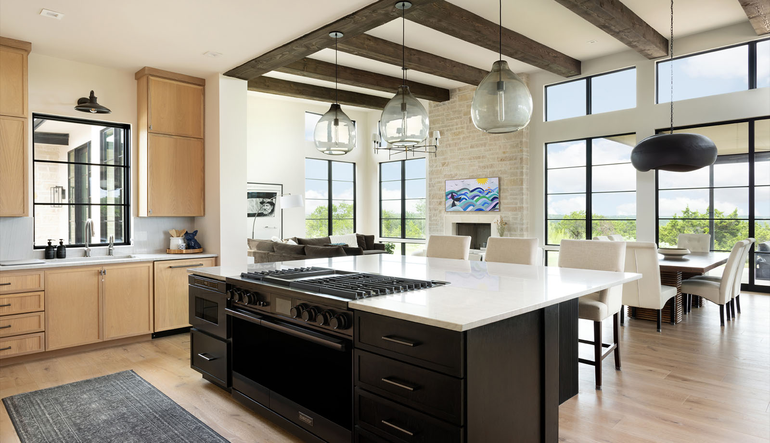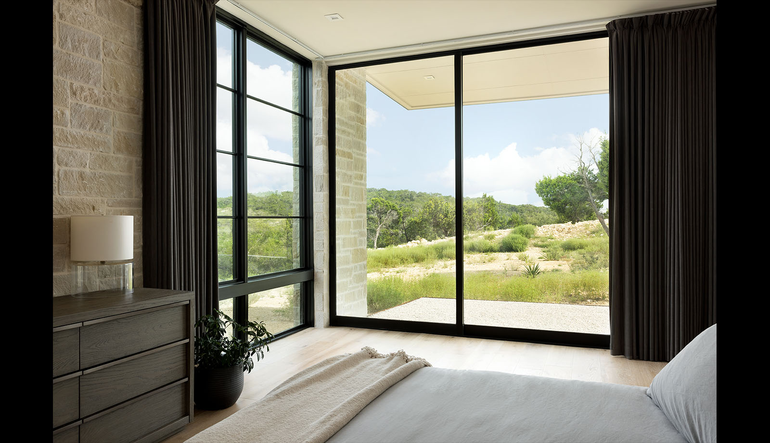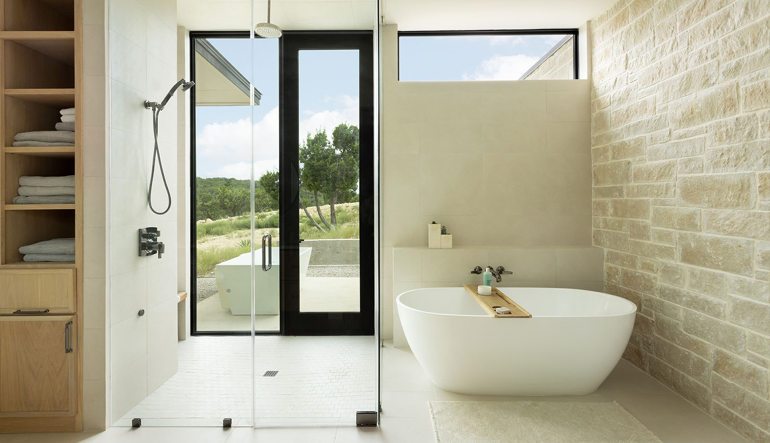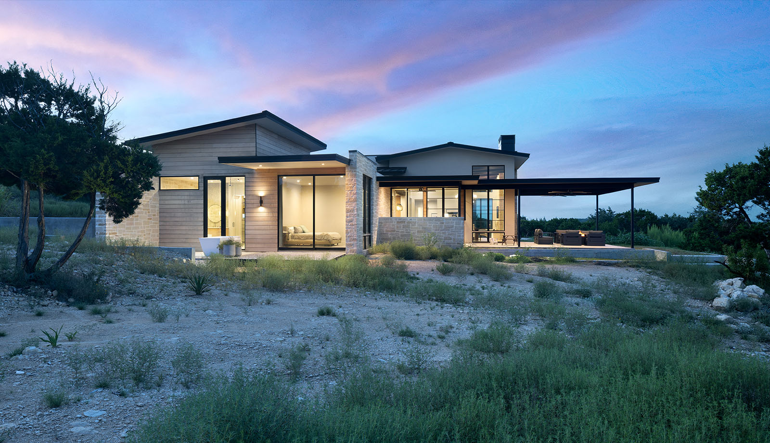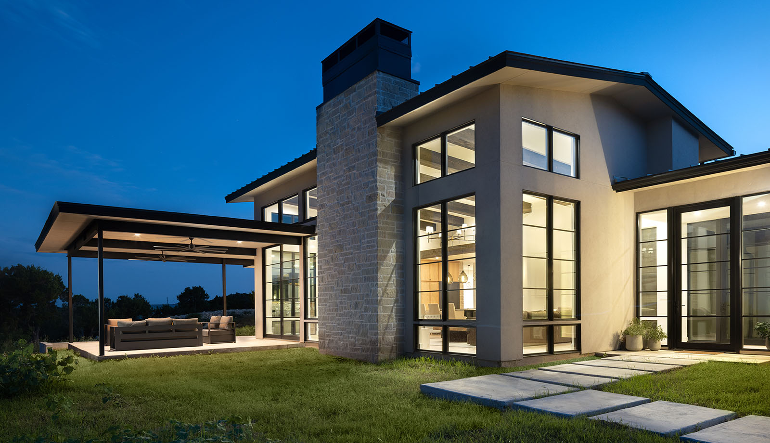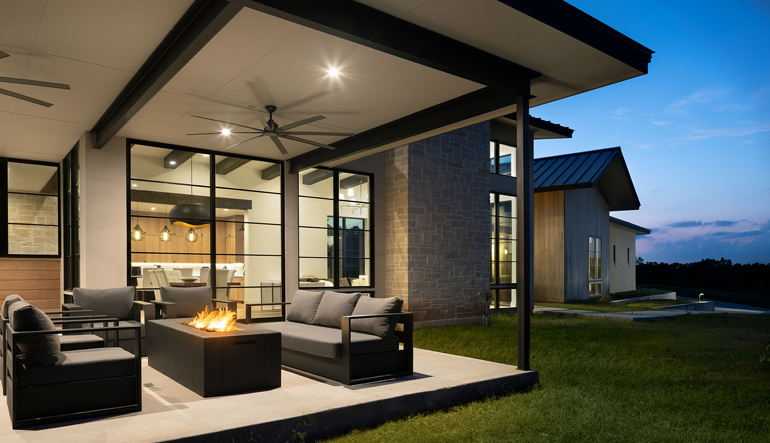Old Baldy Ranch
- Location: Dripping Springs Texas
- Bedrooms: 5
- Baths: 4
- Square Footage: 4281
- Architecture Firm: J Christopher Architecture
- Builder: J Angelo Design Build
- Photography: Rachel Kay
- Modern Ranch
New Construction | Dripping Springs, Texas | 4,281 sf
Mission
The family-centric design of the Old Baldy ranch provides a comfortable hideaway from the pressures of young professional life. It is a space crafted for both work and play, abundant with informal interactive space and small private retreats.
Site
Sited about 3/4 of the way up a small hillside acreage, the home is meticulously placed. Homeowner and Architect worked together to choose the location which affords expansive hill country vistas while still maintaining privacy from neighboring acreages and their buildings. The building area digs into the rear west hillside via a concrete wall which fissures the site. The lower placement helps shield the house from an adjacent property and provide further sun protection. The concrete wall emphasizes the seclusion gesture and defines a handy “back of house” where mechanical units, trash cans, and overflow parking are safely tucked away from view. The considered seclusion of the home’s position also accommodates large east facing window expanses which flood rooms with light and soak up morning views. Hot afternoon sun is shielded by the unadorned western side of the home.
Concrete and stone walls continue throughout the property. Both natural and modern, they delineate pathways, provide for changes in elevation, and give homage to the terrace rock formations of the site. Landscape plans (in progress) endeavor to leave a light footprint and prioritize a low maintenance native and natural palette of materials to continue the understated expression of volume and materiality in the home.
Structure
Gracing the glass box entry, a barn like extension is fully clad in wood. This gable roofed appurtenance gives a nod to traditional ranch forms and establishes the clients want of a “simple” expression of beauty. As stone walls penetrate the interior, the materials themselves become the star of the show. Straight forward building forms sympathetic to the family’s limited budget provide a showcase for the warmth and beauty of the natural stone, wood, and steel that adorn the building.
Similarly, large overhangs and cantilevered roofs use traditional wood construction methods to create dramatic expressions in a few key locations. These oversized roof canopies provide protection from rain and sun forming outdoor rooms to enjoy in any season. One such overhang covers a convenient outdoor grille space near the kitchen. A floating stone wall screens the grille from adjacent locations while smoke is allowed to evacuate freely above.
Select use of steel beams and posts at the covered porch afford the needed strength in the smallest form factor to provide uninterrupted spans and extend views from the Great Room. This porch will be a gateway to a future pool scape and cabana structure designed for a nearby location. Steel also adorns the gas firepit which coincidentally birthed the owner’s latest entrepreneurial venture.
