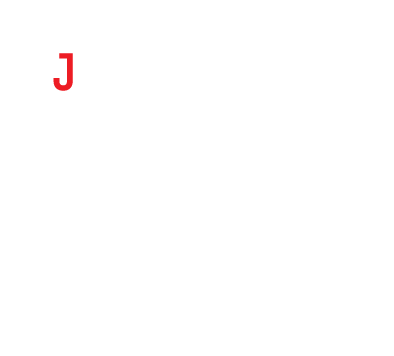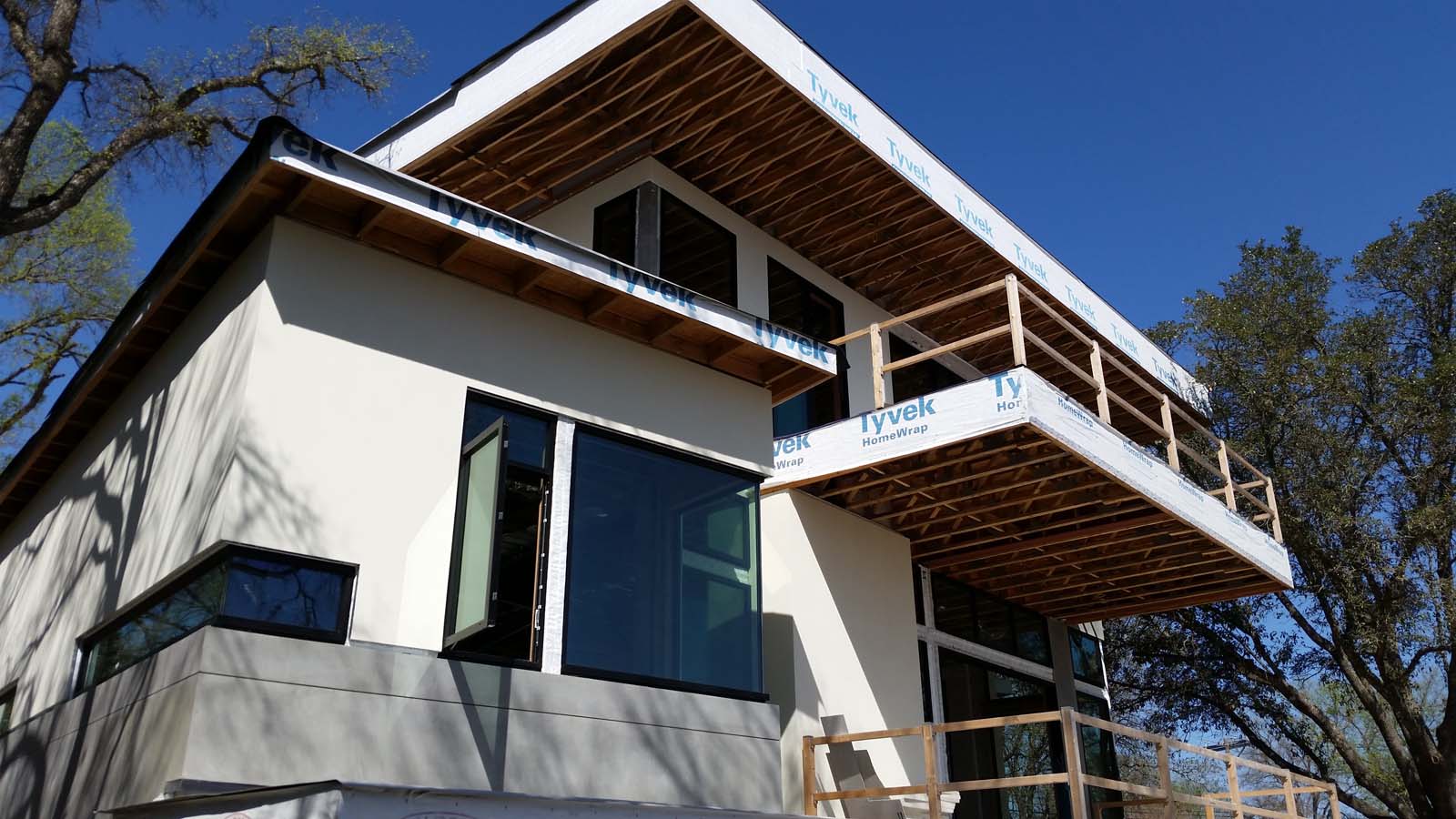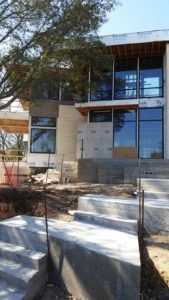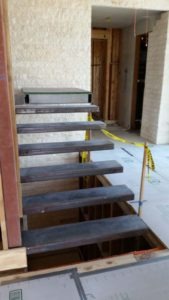Progress on this beautifully appointed modern residence sits on a narrow cul de sac lot in a transitioning Austin neighborhood. Notable site constraints and a goal for downtown views led to a vertical home design that climbs up 3-stories above the garage level and makes the most of a very compact footprint.
Notable features include:
- A “glass box” entry that will showcase a floating stair and light up like a lantern at night.
- Deeply cantilevered decks and roofs that provide sun shading as well as compliment the modern design aesthetic they invoke.
- Large expanses of Fleetwood aluminum windows that evidence the client’s particular passion for indoor / outdoor living
- Multiple decks on each side of the home in order to enjoy(tolerate) the various seasons of Texas and take in the sunrise as well as the sunset.
- A 25000 Gallon underground cistern which will store collected rainwater and redistribute to the house
- A rooftop solar array to responsibly help with energy consumption
The precise construction is a testament to an amazing team at Foursquare Builders led by Robert Farkas and Wes Wigginton. Their attention to detail and genuine care for the design aesthetic has been both encouraging and refreshing as an Architect.
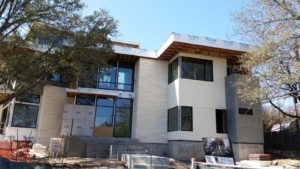 It has also been a true pleasure to provide architectural services for such a wonderful couple who have gained and used an intimate knowledge of construction and design to collaborate well with the team professionals. I am truly excited to see the house of their dreams coming to fruition and will be eagerly awaiting an invite to a rooftop terrace party where we can take in those amazing downtown Austin views!
It has also been a true pleasure to provide architectural services for such a wonderful couple who have gained and used an intimate knowledge of construction and design to collaborate well with the team professionals. I am truly excited to see the house of their dreams coming to fruition and will be eagerly awaiting an invite to a rooftop terrace party where we can take in those amazing downtown Austin views!
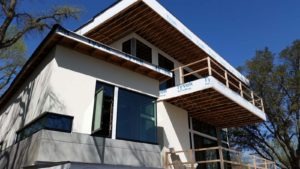 Last, but not least I should also mention Greig | Percy Collaborative and Strata Landscape who joined the design team to make sure the landscape features compliment the home. There isn’t much evidence yet, but the design is brilliant and I can’t wait to see the installation.
Last, but not least I should also mention Greig | Percy Collaborative and Strata Landscape who joined the design team to make sure the landscape features compliment the home. There isn’t much evidence yet, but the design is brilliant and I can’t wait to see the installation.
